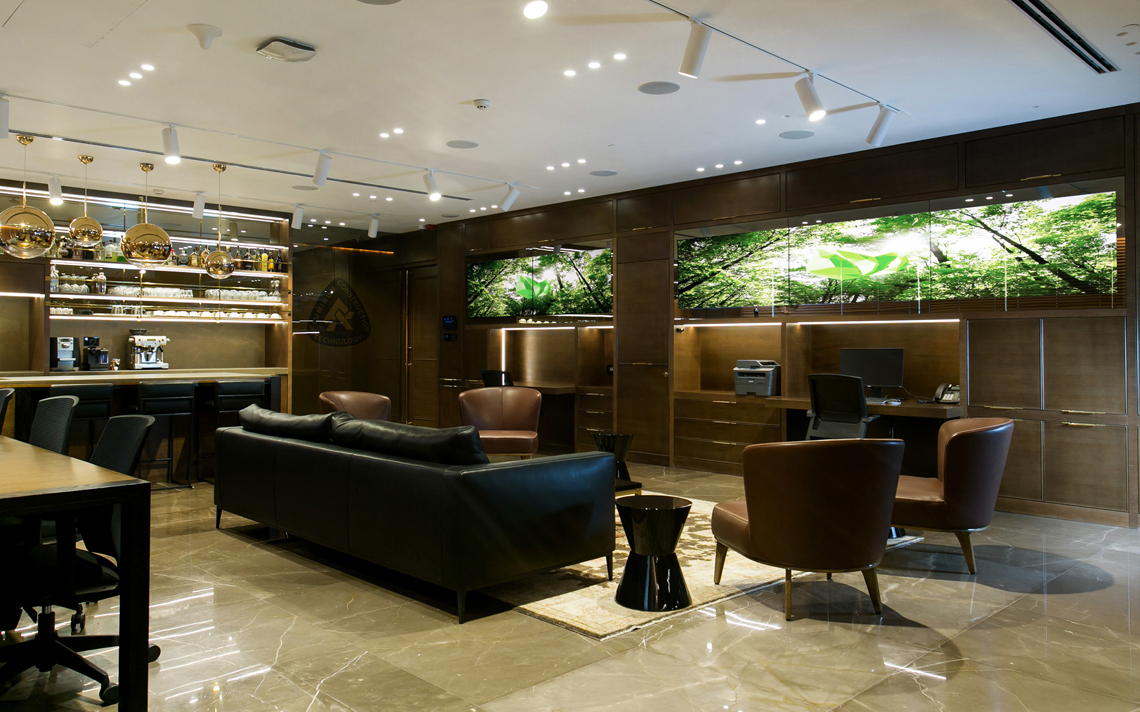- Client
- Site
- Calender
- type of project
- Surface
- Private Client
- Ramat Hachayal
- 2017
- Turn key project
- 130 square meters indoor + 50 square meters outdoor

A unique, multi-function office suite at the headquarters of a leading company of screen walls for large-scale construction.
This open space, inspired by exclusive gentlemen’s lounges, serves as a meeting space, a dealing room, the CEO’s private office and also holds individual workstations for various staff members. Semi-reflective mirrors add a warm tint and mystery, while clearly defining the space. Custom-made leather sofas contrast the wall of digital screens, showcasing the company’s admirable work. The modular, wall-free space is designed to cozily contain intimate meetings or accommodate maximum capacity in all of its parts. It is simultaneously practical and luxurious.








